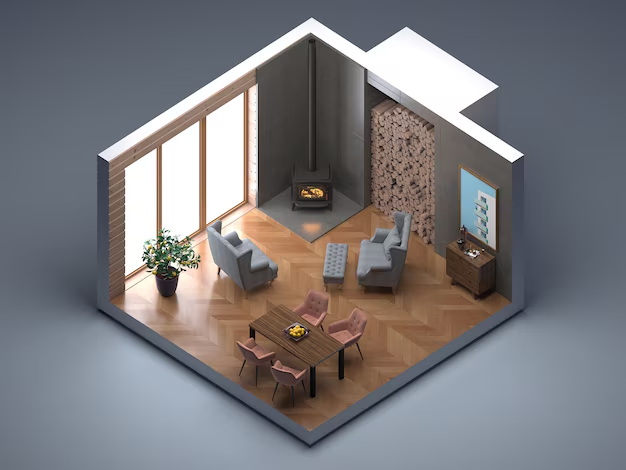3D Designs
Turning Dreams into Design.
3D Design
We make your dreams come true.
Best 3D Interior Home Designers & Decorators in Kannur Kerala ,3D visualisation is invitable in the field of engineering and architecture. Our creativity blends with your dream and we do deliver final look at the beginning of the project itself.
Realistic Visualization
Experience lifelike renderings of your space with accurate details, materials, and lighting before the project begins.
Enhanced Customization
Tailor every aspect of your design, from textures and colors to layouts, offering a preview of different concepts and options
Efficient Planning
3D design enables precise measurements and layout planning, minimizing errors and streamlining the implementation process.
Virtual Walkthroughs
Explore your space in immersive 3D, allowing you to visualize and experience the design from every angle before construction.
Detailed Renderings
High-quality 3D renderings provide a realistic view of the final design, helping you make informed decisions on materials, colors, and layouts.
Design Revisions
Easily experiment with design changes and updates, enabling quick adjustments and fine-tuning without impacting the overall project timeline.
Every Space Count
Why Choose Us
3D Interior Visualization
Create lifelike 3D renderings of interior spaces, allowing clients to see how the design will look in a real-world setting. These visualizations include furniture, lighting, textures, and materials.
Virtual Reality (VR) Walkthroughs
Provide immersive VR experiences where clients can virtually walk through the designed space, giving them a realistic feel for the layout, scale, and ambiance before construction begins.
3D Floor Plans and Space Planning
Offer detailed 3D floor plans that show the layout and flow of interior spaces. This helps with efficient space planning and optimizing furniture placement or room configurations.
Focus on Geometry and Structure
Build your 3D design with basic geometric shapes as a foundation, gradually adding complexity as needed. Ensure clean topology and efficient polygon use for smoother performance and manipulation.
Custom Furniture and Fixture Design
Use 3D modeling to create bespoke furniture or fixtures tailored to the client's needs. These can be modeled, rendered, and adjusted to fit the design concept.
Material and Lighting Simulations
Simulate different materials, textures, and lighting effects in 3D environments. This allows interior designers to experiment with various combinations to achieve the desired aesthetic.

Benefits of 3D Designs
3D design offers significant advantages by allowing you to visualize your project with realistic, detailed renderings before construction begins. This enhanced visualization helps you understand the design better, make informed decisions, and identify potential issues early on. With accurate measurements and layouts, 3D design minimizes errors, ensuring smoother execution and reducing unexpected costs. Additionally, it enables easy revisions and quick adjustments, saving both time and money by streamlining the planning and construction process. Ultimately, 3D design interior designers enhances creativity, precision, and efficiency in any project.

